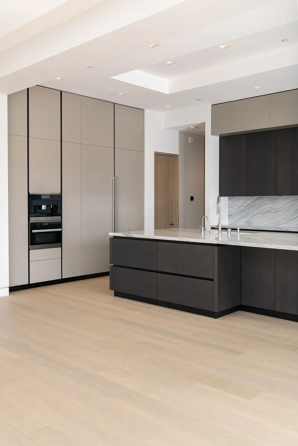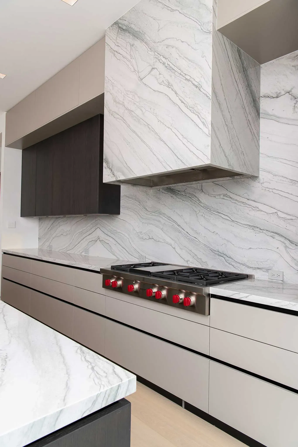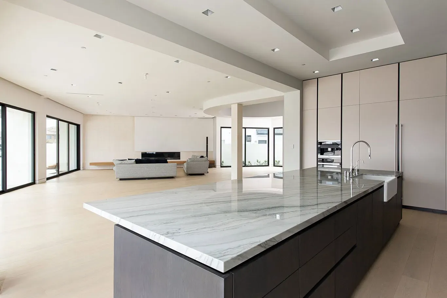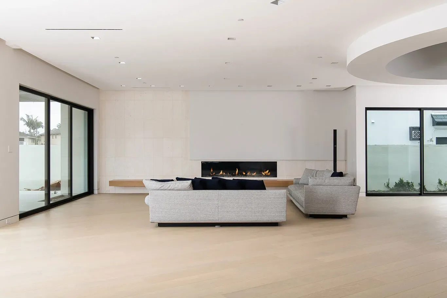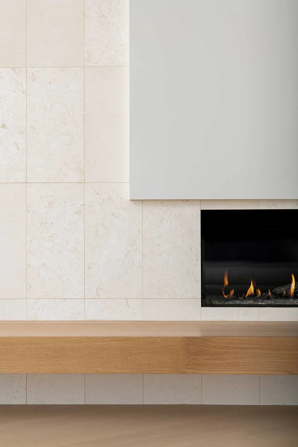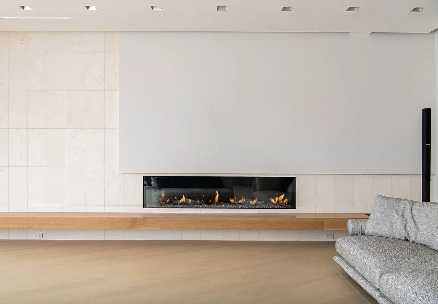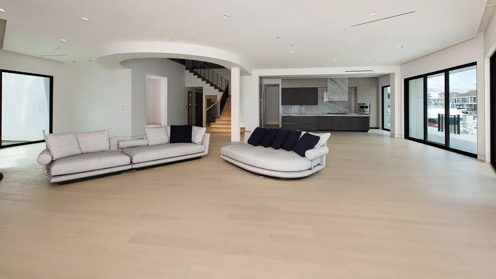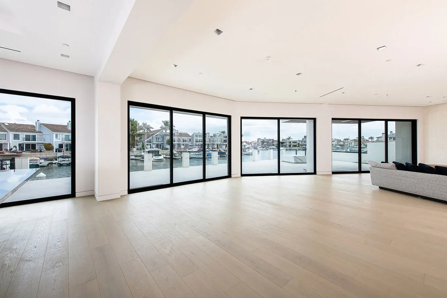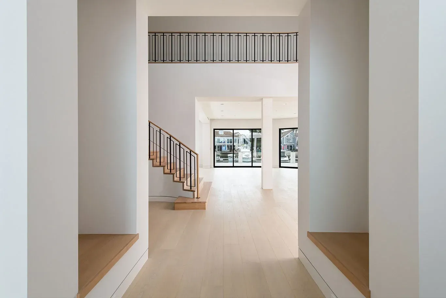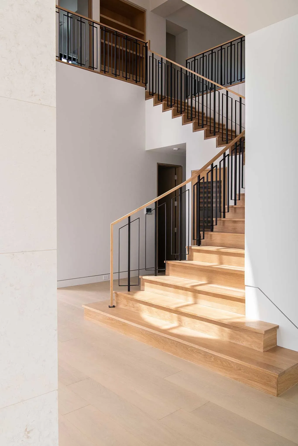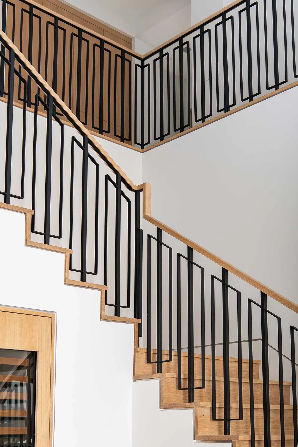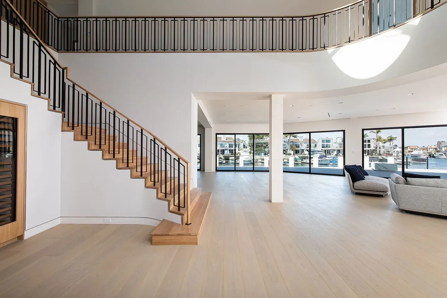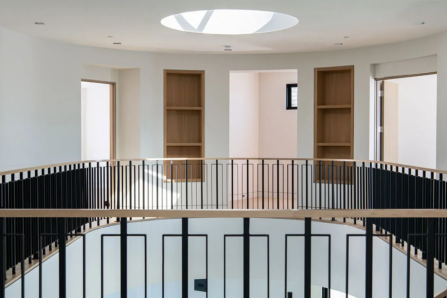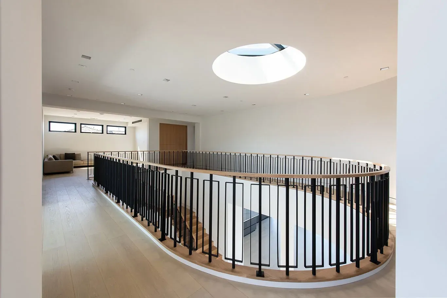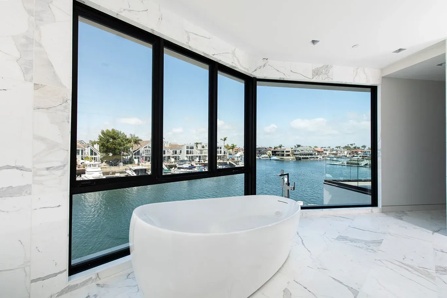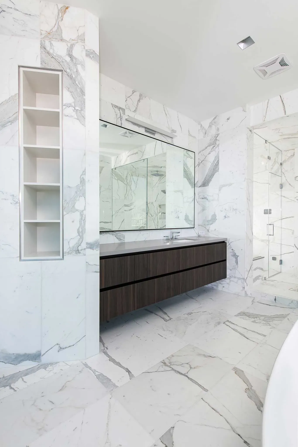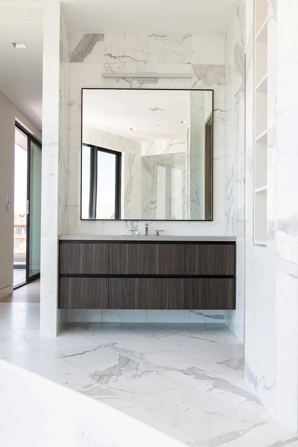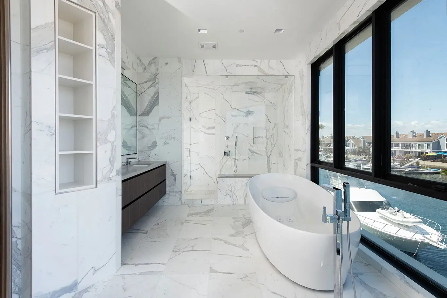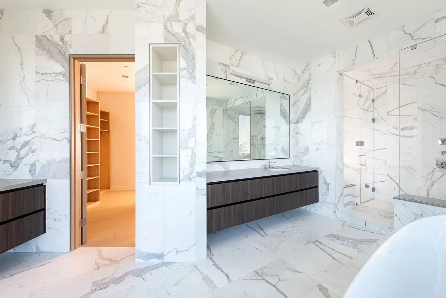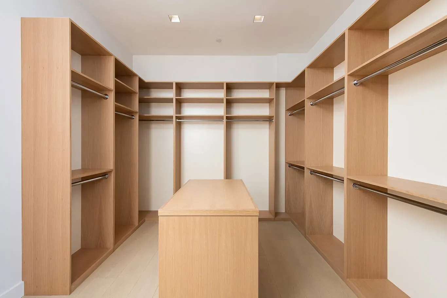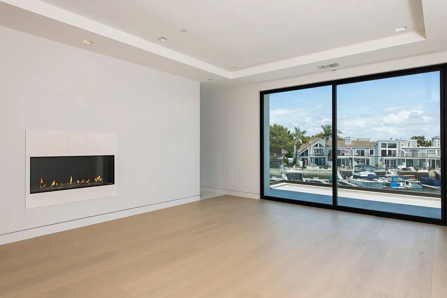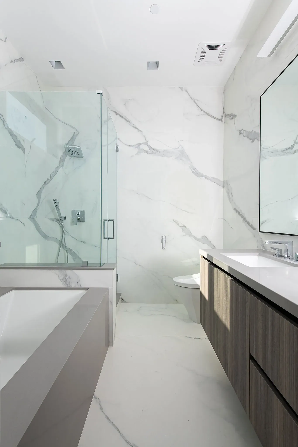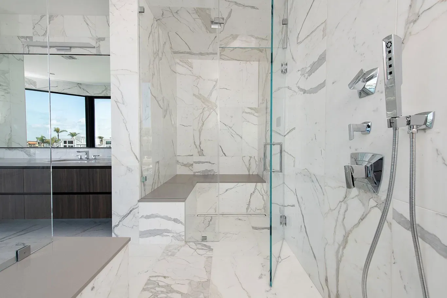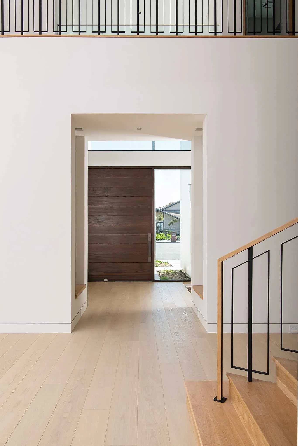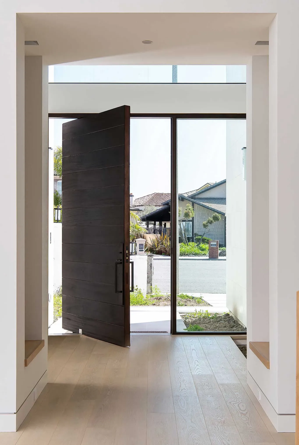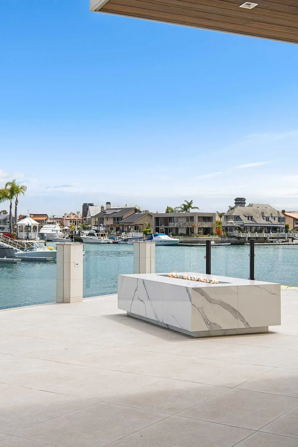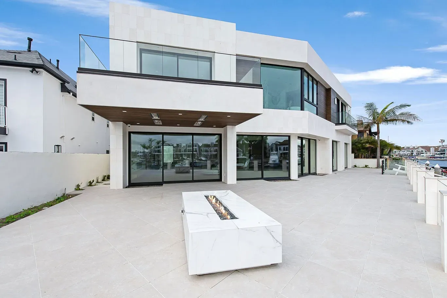Seascape Modern
Huntington Harbour, CA
General Contractor: R J Murphy Construction, Inc
Size:
7000 sqft, 5 bed, 5.5 bath
Style:
Modern
Photographer:
Leigh Ann Rowe Photography
Architect:
Hannouche Designs
Designer: Lorraine Francis, AIA, LEED BD+C CADIZ Collaboration
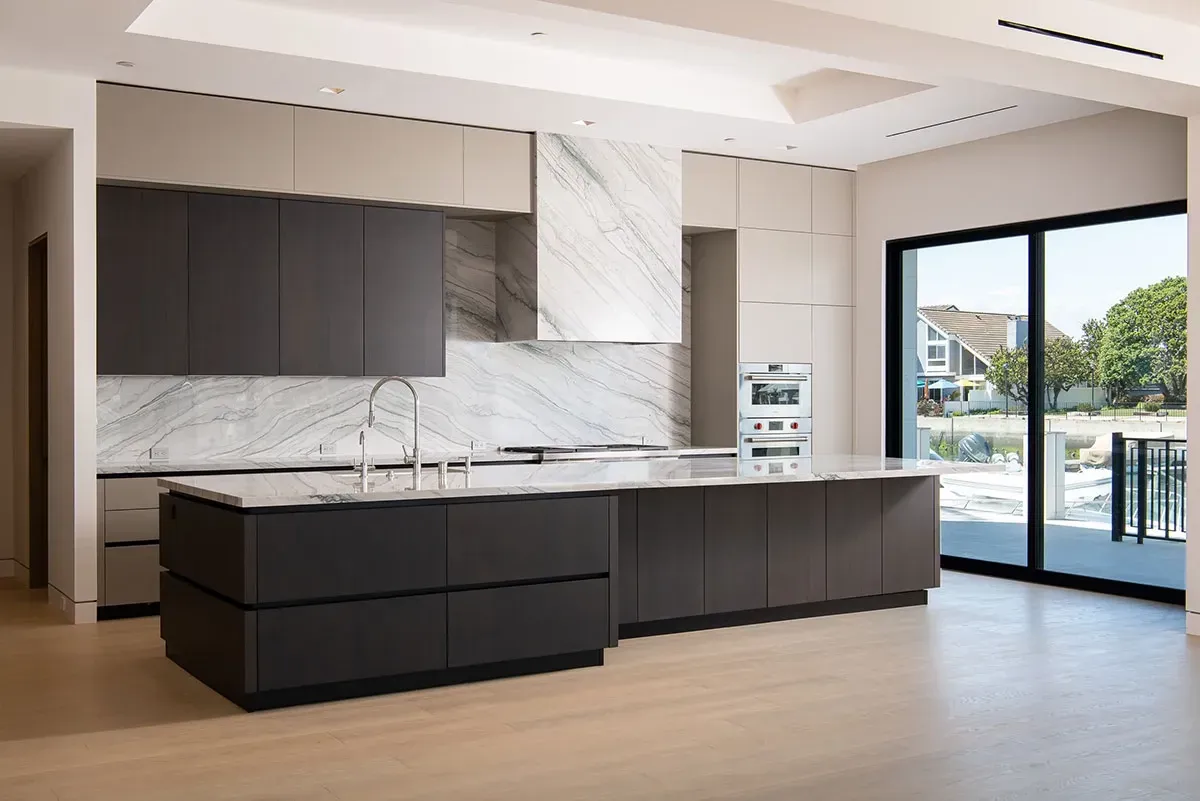
This home is located in Huntington Beach, CA and was designed by the renowned Hannouche Architects, with the talented Lorraine Francis of CADIZ Collaboration leading the design.
At the front of the home, a unique and prolific glass cube protrudes from the second floor, with a custom-milled, stain-grade Sepele Mohangany wood used to soften the entry. The gates, garage door, and front door also feature the same wood species.
As you enter through the 10-foot tall pivot front door and pass the entryway, the open design of the home becomes apparent. A dining room is just past the stairwell, with a living room, kitchen, dining nook, and pantry beyond. To soften the modern design, organic and earthy wide plank floors and stain-grade doors were selected. Many of the same tile and stone materials were used throughout the house to create one cohesive design.
La Cantina sliding doors and Western windows are found throughout the home. To complement the harbor views, a custom porcelain firepit on the back patio encourages evening social gatherings on warm summer nights.
The luxurious bathroom is wrapped in Italian marble, features an expansive walk in shower with a separate steam room and a stunning free-standing tub - this is a part of the home that you would never want to leave!
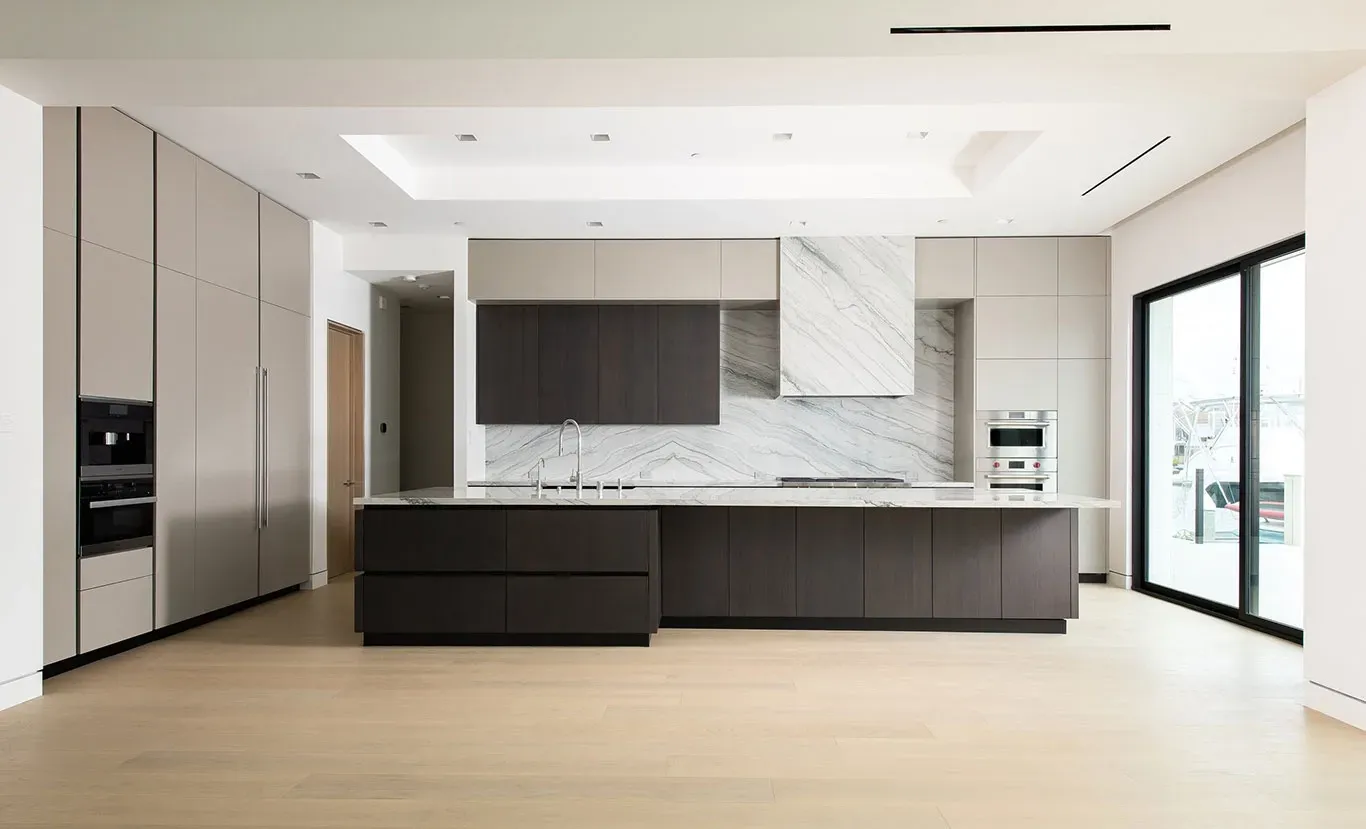
Ready to start building your custom home?
Contact us today to schedule a consultation and learn more about how we can bring your vision to life.

Family Owned and Operated. Residential General Contractor since 1989.
Contractors License - 781346
Areas We Serve
Quick Links
Services
Contact Us:
6781 Defiance Dr., Huntington Beach, CA 92647
Business Hours:
Monday to Saturday: 7:00AM - 7:00PM
Sunday: Closed

